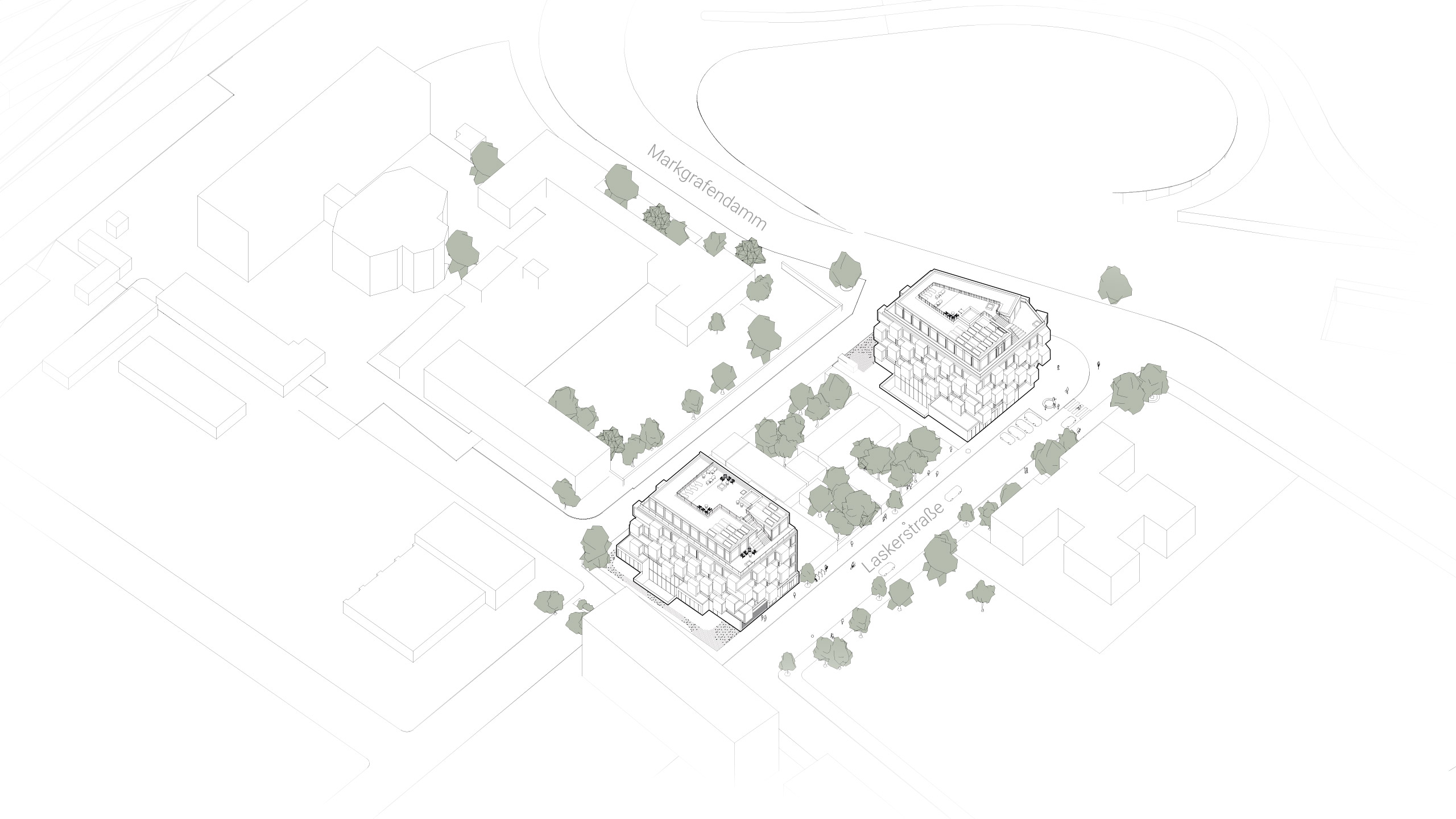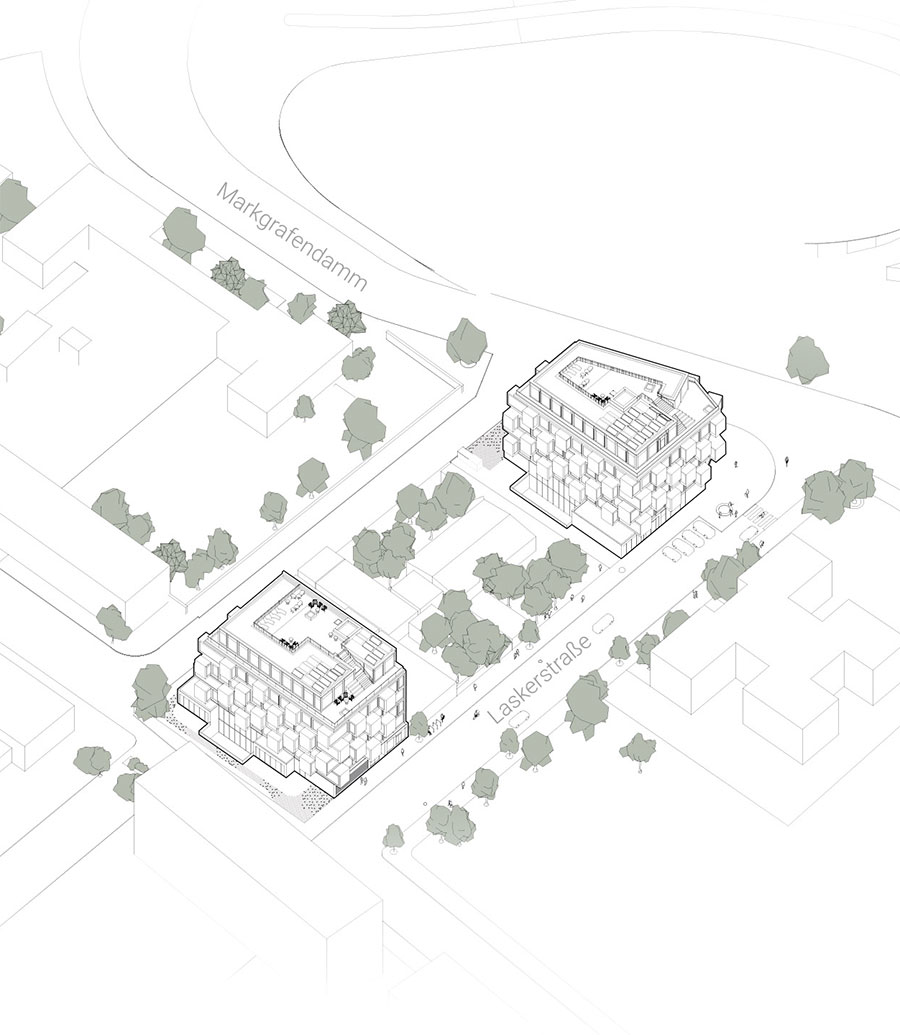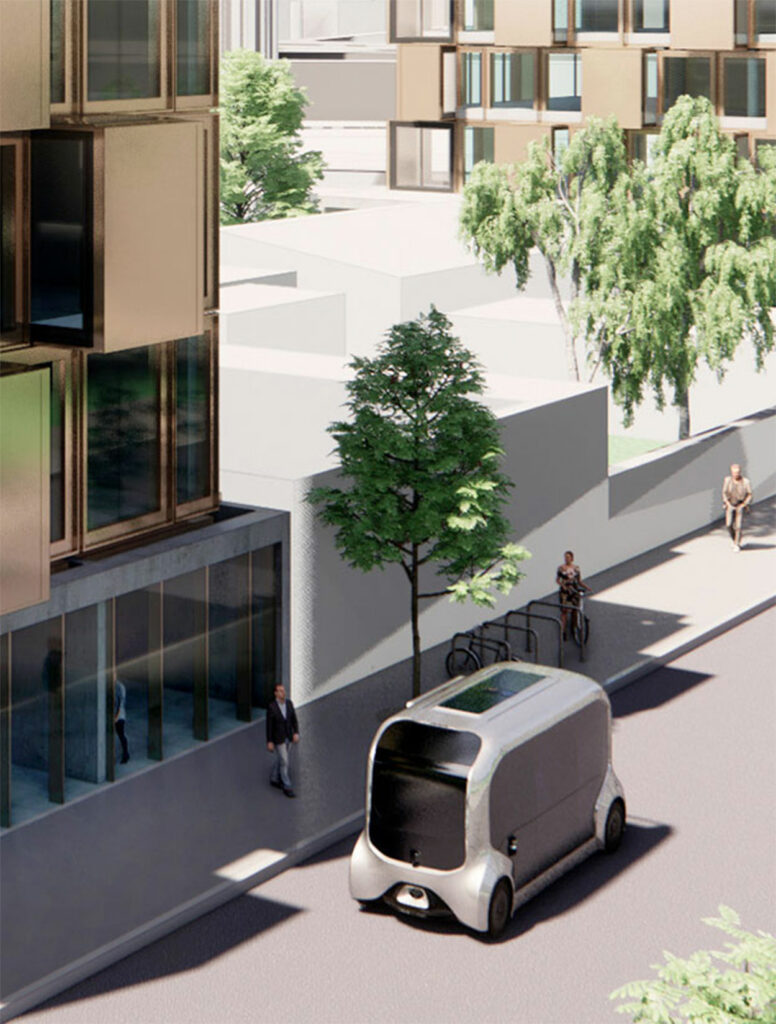Think
Inside
the
box

Lasker
4,030 m²
Markgrafen
4,170 m²

Lasker
4,030 m²
Markgrafen
4,170 m²

More information about the spaces at the new office location:
“With A LASKA, Trockland and GRAFT combine the innovative production techniques of timber-hybrid construction with the strikingly modern usage concepts of New Work. The expansive façade takes on a visual rhythm punctuated by numerous bay windows and is reminiscent of traditional dovetail joints at the corners of the building. Fresh office worlds are created through the continued spatial development of these core motifs from the exterior through the interior.”
Thomas Willemeit, Founding Partner, GRAFT Architekten
The buildings of A LASKA are a beacon of the vibrancy of a new era of work that is visible from far off.. The striking façade resembles semitransparent containers that have been artfully stacked up and juxtaposed with each other. Up close, the building’s corners appear to interlock, both an allegory and an actual realization of work and life merging. This creates very different spaces and communication areas inside, a physical and spatial reflection of the keyword of today’s working world: versatility. The possibilities which two buildings offer are as diverse as the peoplewho come together in and around them.






